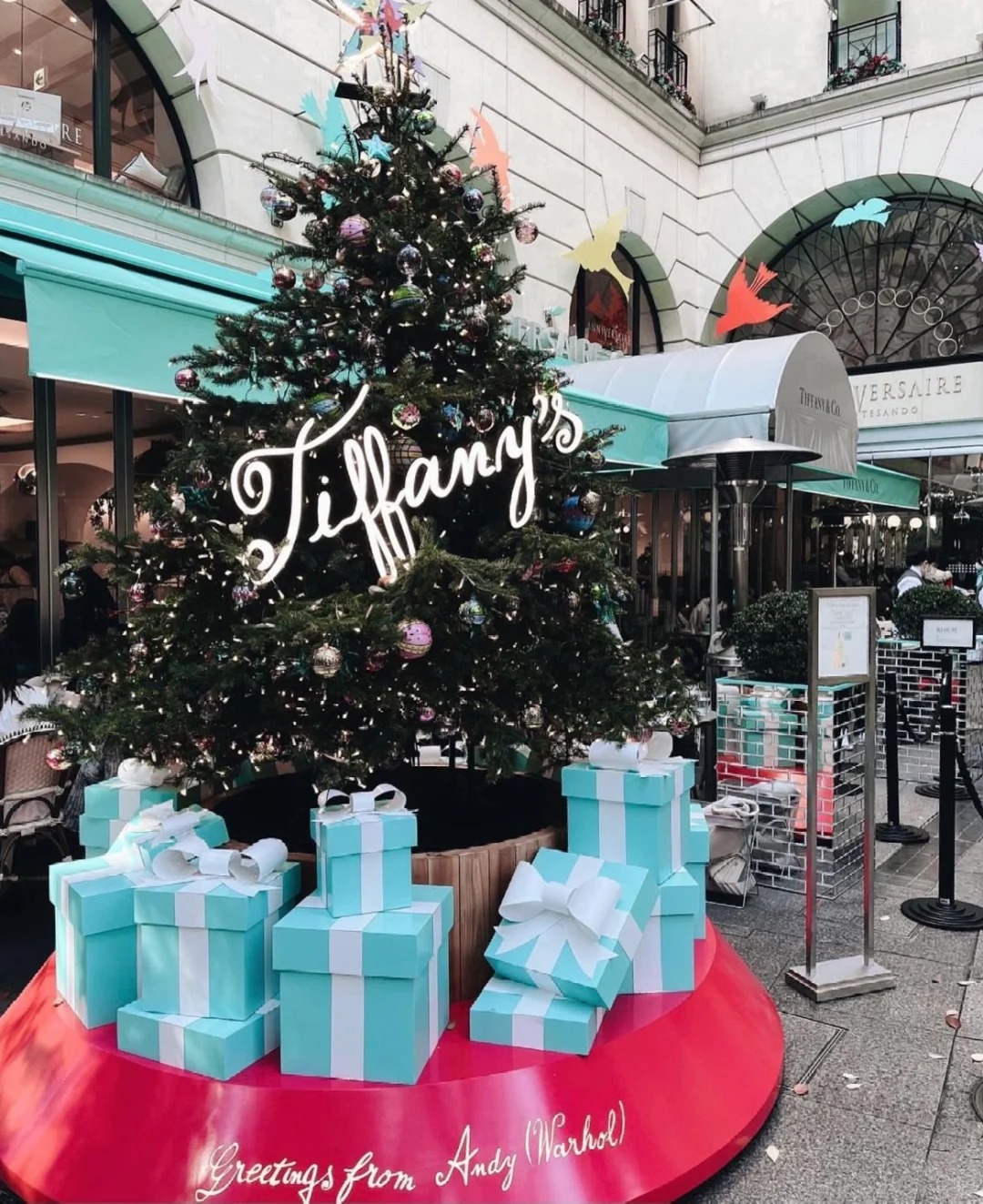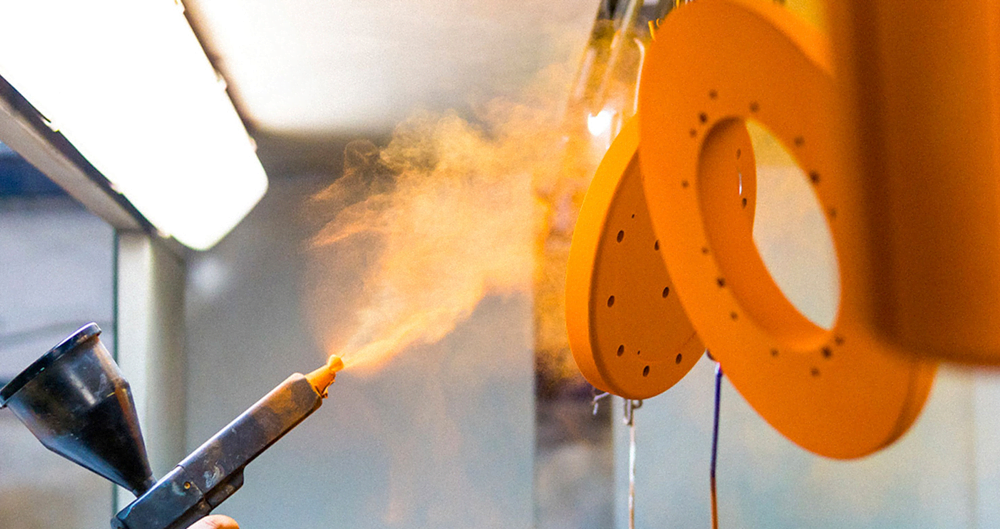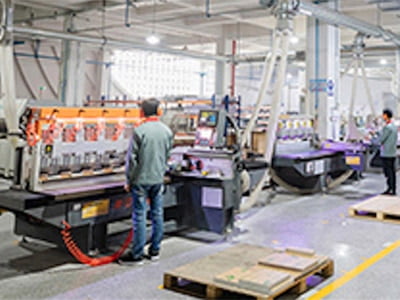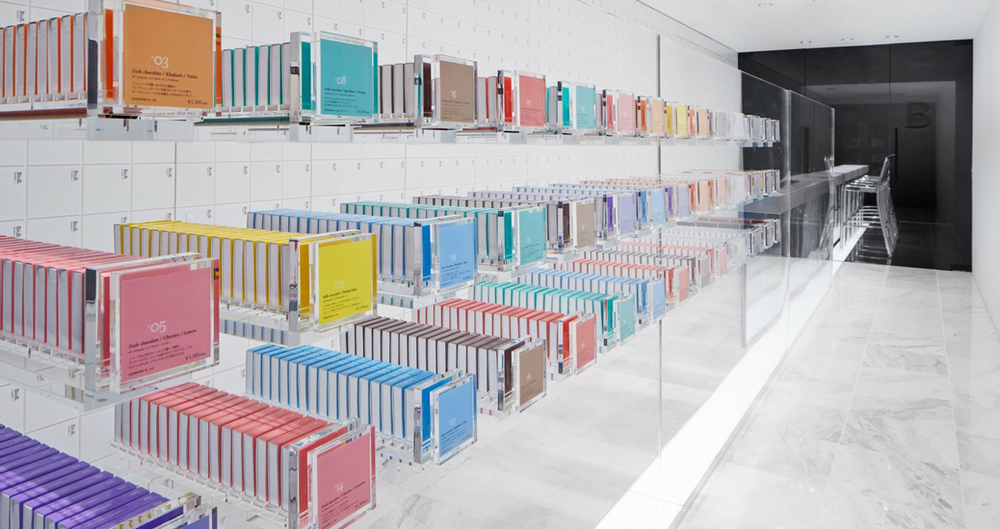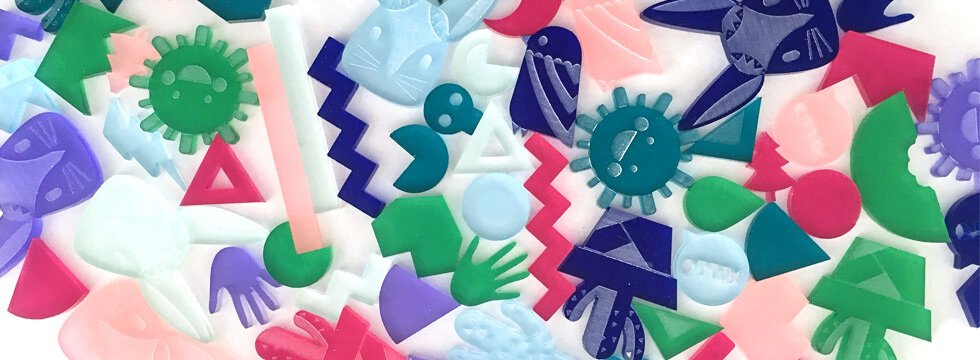Adapting Scale, Safety, and Messaging for Public-Facing Environments
By Yan Luo | Samtop Display
Table of Contents
Mall atriums require FR-safe, large-scale, 360° displays with immersive touchpoints, while street windows call for compact, glare-controlled storytelling formats. Brands need one campaign concept with dual executions — adapted to scale, safety, and behavior.
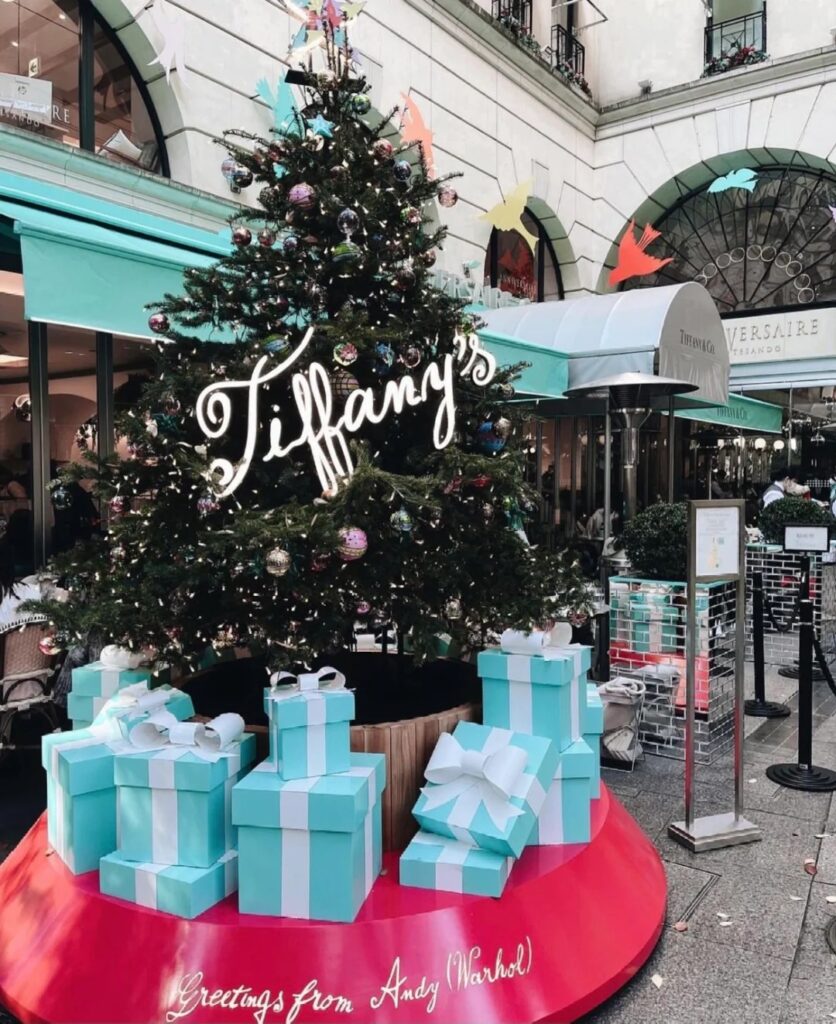
Why Your Window Display Doesn’t Work in a Mall Atrium
You’ve created a stunning window display — but it collapses (figuratively or literally) when placed in a mall atrium.
What works behind glass won’t survive open space. Fire rules change. View distance expands. Engagement styles shift. Fail to adapt, and your message loses power — or worse, gets rejected by mall landlords.
At Samtop, we design one campaign concept with two optimized executions — one for atrium scale and traffic, one for street-level storytelling. Same story, engineered for different realities.
🧠 Atrium vs. Window: Core Differences
| Element | Mall Atrium | Street Window |
|---|---|---|
| Access | 360° walk-around, touchable | Behind glass, sidewalk viewing |
| Scale | Tall, open-space, visible across floors | Framed space, short-depth |
| Lighting | Overhead ambient, bright mall light | Day/night shifts, glare/reflection risk |
| Safety | Full FR rating, anti-tip structure | Still FR, but lower human contact |
| Message Timing | Visitors pause, interact | Drive-by glance: 3–5 seconds max |
💡 It’s not just a size issue — it’s a user behavior issue.
📐 Structural Strategy Comparison
| Feature | Mall Atrium | Street Window |
|---|---|---|
| Core Build | Steel-reinforced foam or FR MDF | Foldable MDF + lightweight vinyl risers |
| Lighting | Internal columns, RGB floodlights | Edge-lit acrylic, soft motion backlighting |
| Setup Method | Crate-packed sections, rigging-free | Flat-pack, tool-free install in 1–2 hours |
| Materials | PU foam, sealed wood, metallic paint | Matte film, anti-glare acrylic, PETG layers |
| Interactivity | AR booth, physical props, selfie zones | QR tags, motion trigger, layered props |
🏆 Real Case: Holiday “Gift Factory” — 1 Brand, 2 Formats
Client: Global lifestyle brand
Objective: One theme deployed across
🎯 6 mall atriums +
🎯 12 flagship windows
Samtop Approach:
| Mall Atrium Version | Street Window Version |
|---|---|
| 2.4m freestanding arch | 1.5m lateral prop with angled mirrors |
| Hollow base with sandbag anchor | Flat MDF base with wall-secure risers |
| Motion-light walk-in booth | Backlit layers with animated QR lighting |
| FR-rated materials, modular sections | Same finishes, lighter core |
✅ Result Highlights:
- No mall rejection; FR-compliance passed in all 6 malls
- 3× photo share rate vs. previous atrium campaign
- 12% sales uplift at flagship windows
- Visual consistency across indoor + street campaigns
💬 FAQ: Multi-Format Display Planning
❓ Can we use the same materials in both settings?
A: Mostly — but the finish, weight, and fire rating need to adapt. Foam + MDF core can work in both with different coatings and structure.
❓ Should we design one concept or two?
A: We recommend one story, but two execution specs — with shared brand elements, graphics, and material palette.
❓ How do you make large atrium props safe and mobile?
A: We use sectional steel-core foam, internal anchor points, and crate-based knockdown packaging for efficient shipping + install.
❓ Can we add interaction in both formats?
A: Yes — mall builds can use physical zones, and windows can integrate motion-activated light, QR storytelling, or mirror illusions.
📩 Need a Dual-Format Display System That Works Everywhere?
Let us help you translate your next campaign from glass-front storytelling to full-scale atrium drama — safely, efficiently, and beautifully.
👉 Email: [email protected]
🌍 Visit: www.samtop.com
