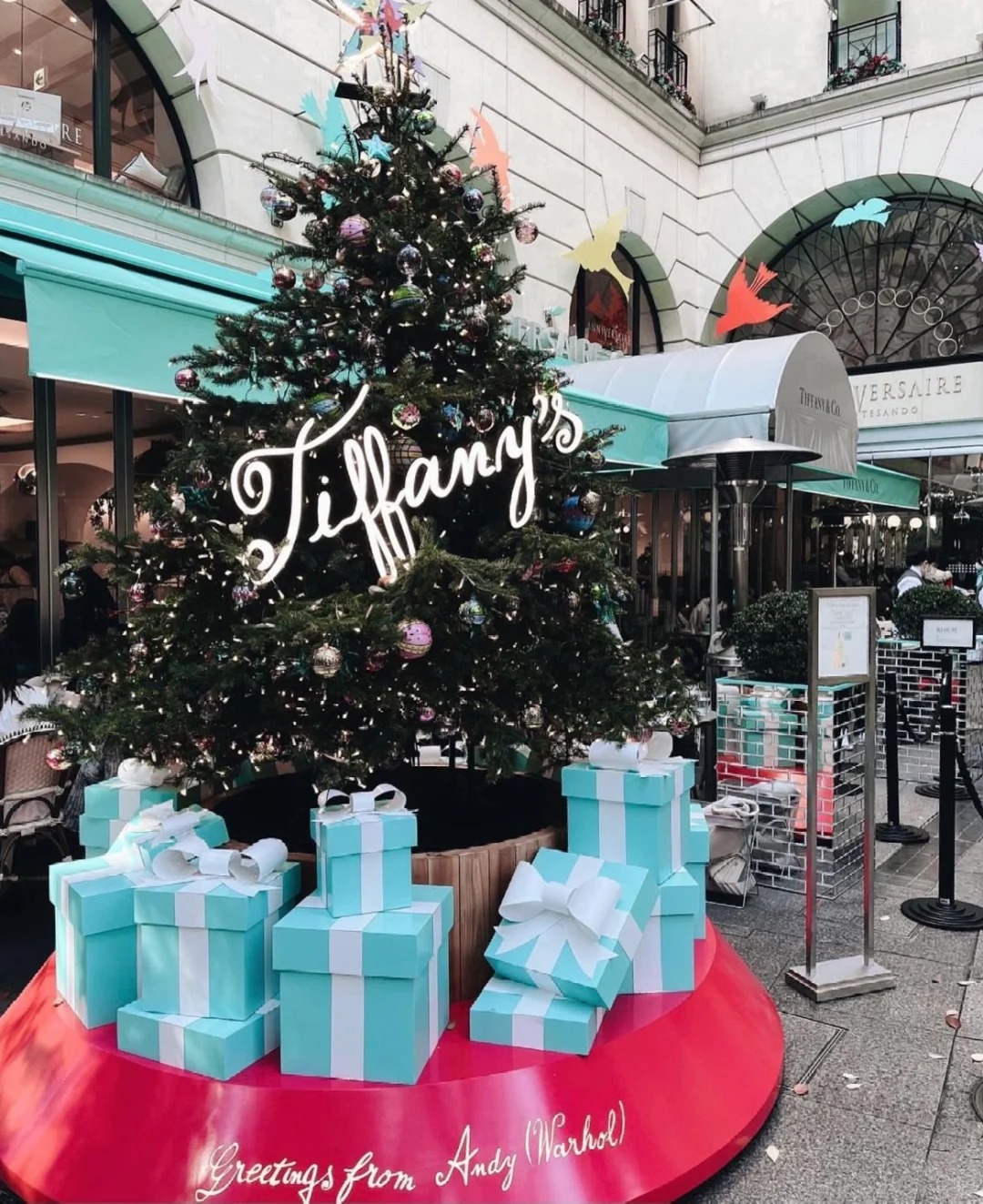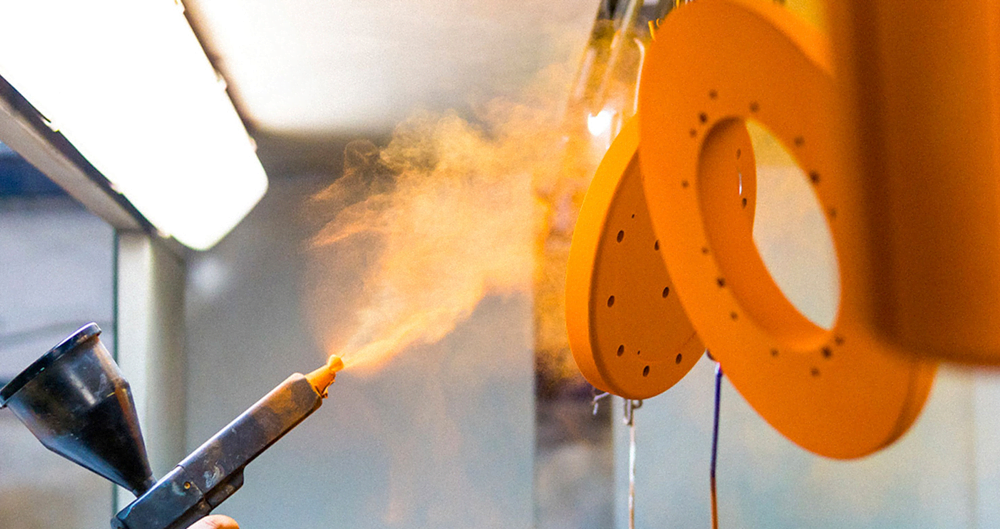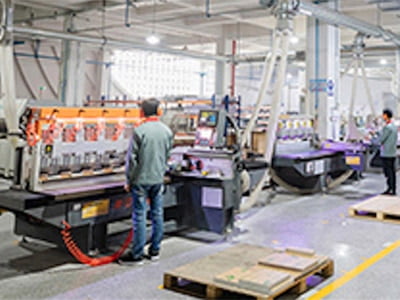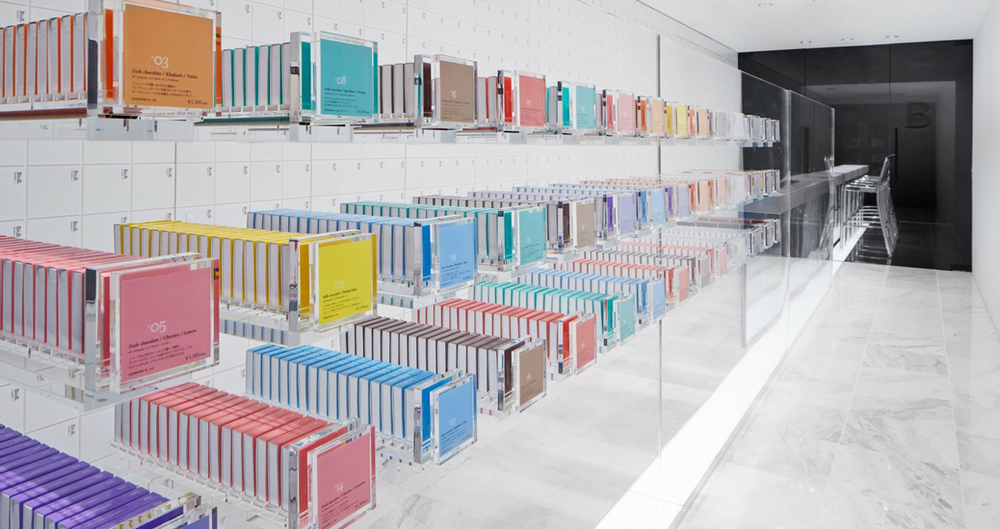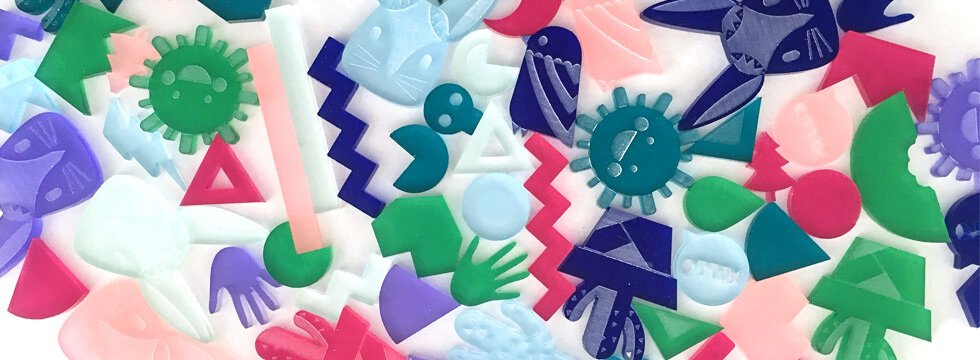Adapting Scale, Safety, and Messaging for Public-Facing Environments
By Yan Luo | Samtop Display
Table of Contents
Mall atriums offer scale and immersion, while street windows deliver curated storytelling. To succeed in both, brands must adapt fixture structure, material spec, and messaging style based on space, access, and dwell time — while preserving visual identity.
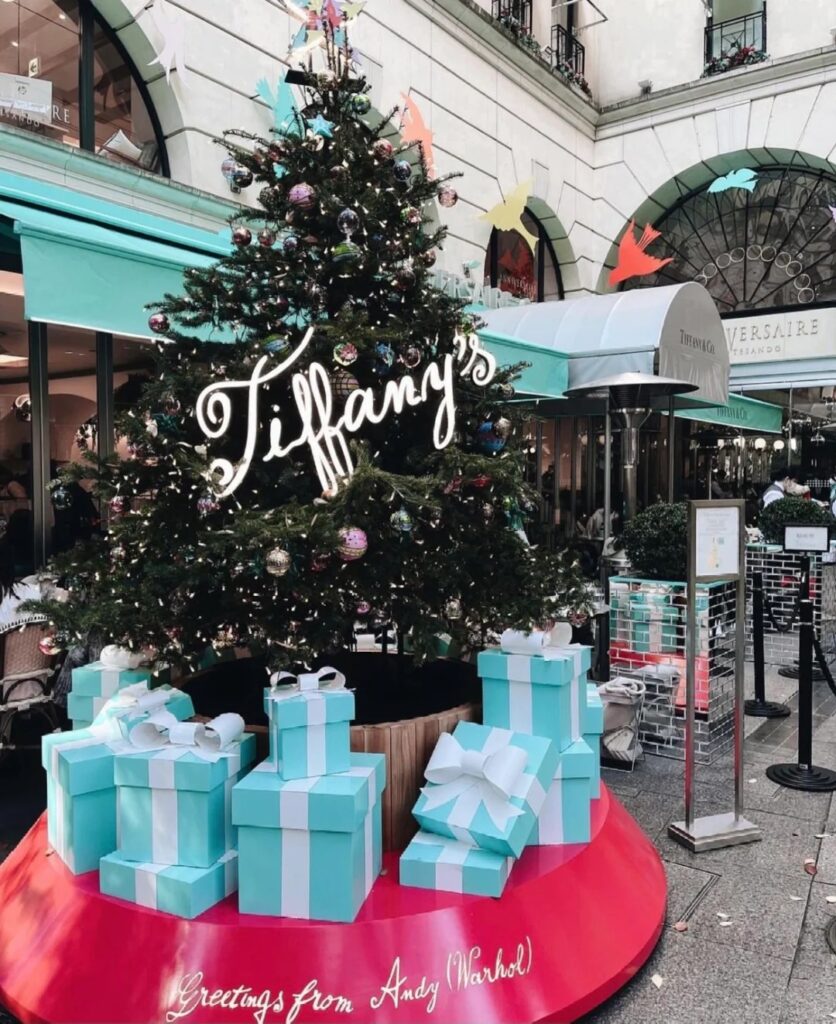
You’ve created a stunning window display — but it collapses (figuratively or literally) when placed in a mall atrium.
What works behind glass won’t survive open space. Fire rules change. View distance expands. Engagement styles shift. Fail to adapt, and your message loses power — or worse, gets rejected by mall landlords.
At Samtop, we design one campaign concept with two optimized executions — one for atrium scale and traffic, one for street-level storytelling. Same story, engineered for different realities.
🧠 Atrium vs. Window: Core Differences
| Element | Mall Atrium | Street Window |
|---|---|---|
| Access | 360° walk-around, touchable | Behind glass, sidewalk viewing |
| Scale | Tall, open-space, visible across floors | Framed space, short-depth |
| Lighting | Overhead ambient, bright mall light | Day/night shifts, glare/reflection risk |
| Safety | Full FR rating, anti-tip structure | Still FR, but lower human contact |
| Message Timing | Visitors pause, interact | Drive-by glance: 3–5 seconds max |
💡 It’s not just a size issue — it’s a user behavior issue.
📐 Structural Strategy Comparison
| Feature | Mall Atrium | Street Window |
|---|---|---|
| Core Build | Steel-reinforced foam or FR MDF | Foldable MDF + lightweight vinyl risers |
| Lighting | Internal columns, RGB floodlights | Edge-lit acrylic, soft motion backlighting |
| Setup Method | Crate-packed sections, rigging-free | Flat-pack, tool-free install in 1–2 hours |
| Materials | PU foam, sealed wood, metallic paint | Matte film, anti-glare acrylic, PETG layers |
| Interactivity | AR booth, physical props, selfie zones | QR tags, motion trigger, layered props |
🏆 Real Case: Holiday “Gift Factory” — 1 Brand, 2 Formats
Client: Global lifestyle brand
Objective: One theme deployed across
🎯 6 mall atriums +
🎯 12 flagship windows
Samtop Approach:
| Mall Atrium Version | Street Window Version |
|---|---|
| 2.4m freestanding arch | 1.5m lateral prop with angled mirrors |
| Hollow base with sandbag anchor | Flat MDF base with wall-secure risers |
| Motion-light walk-in booth | Backlit layers with animated QR lighting |
| FR-rated materials, modular sections | Same finishes, lighter core |
✅ Result Highlights:
- No mall rejection; FR-compliance passed in all 6 malls
- 3× photo share rate vs. previous atrium campaign
- 12% sales uplift at flagship windows
- Visual consistency across indoor + street campaigns
💬 FAQ: Multi-Format Display Planning
❓ Can we use the same materials in both settings?
A: Mostly — but the finish, weight, and fire rating need to adapt. Foam + MDF core can work in both with different coatings and structure.
❓ Should we design one concept or two?
A: We recommend one story, but two execution specs — with shared brand elements, graphics, and material palette.
❓ How do you make large atrium props safe and mobile?
A: We use sectional steel-core foam, internal anchor points, and crate-based knockdown packaging for efficient shipping + install.
❓ Can we add interaction in both formats?
A: Yes — mall builds can use physical zones, and windows can integrate motion-activated light, QR storytelling, or mirror illusions.
📩 Need a Dual-Format Display System That Works Everywhere?
Let us help you translate your next campaign from glass-front storytelling to full-scale atrium drama — safely, efficiently, and beautifully.
👉 Email: [email protected]
🌍 Visit: www.samtop.com
